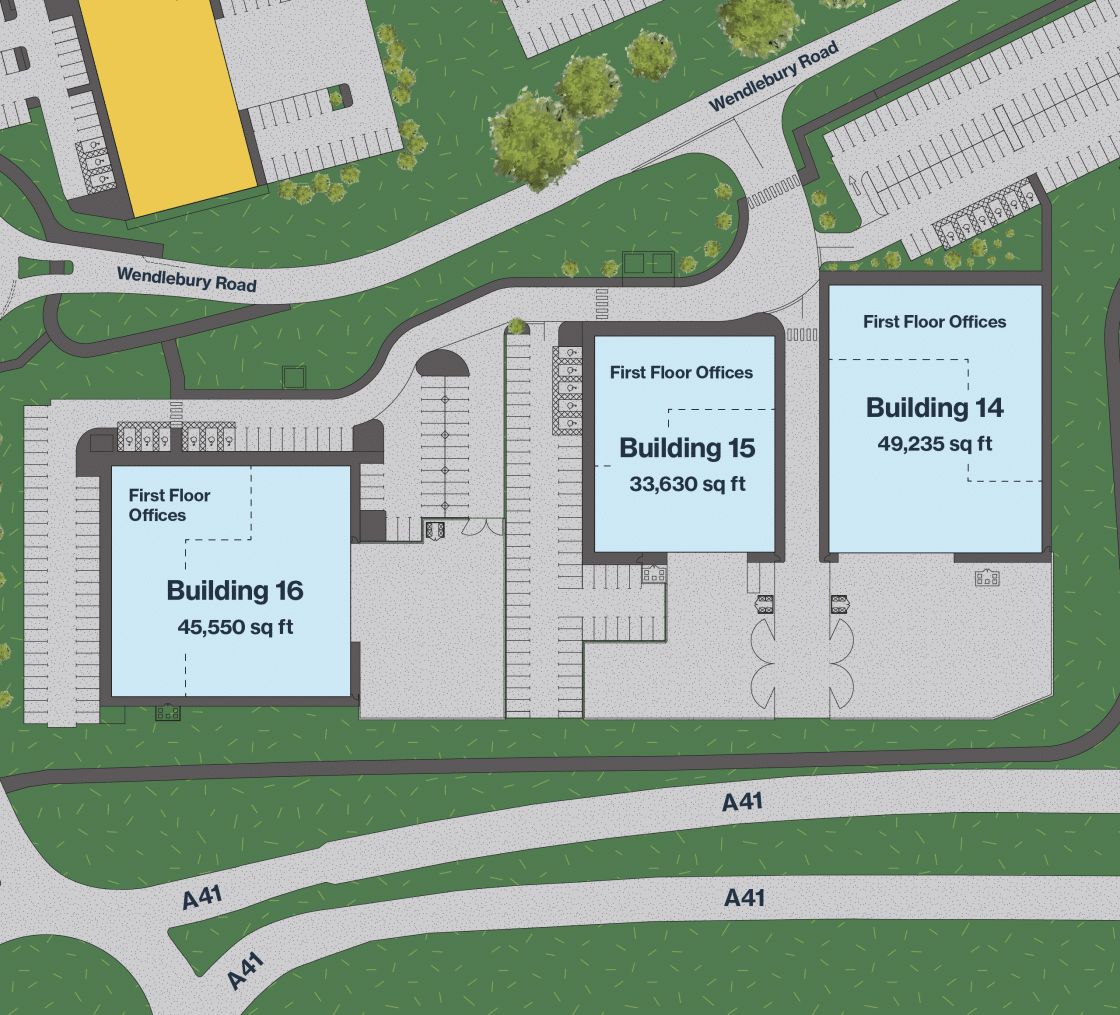Future Occupancy
Phase 4
Phase 4 is to provide high profile technology buildings with A41 frontage. Catalyst’s design principles are to be enhanced with an additional office/technical accommodation storey.

Phase 4 key features:
- 3 HQ worthy buildings ranging from 33,630 – 49,235 sq ft
- 50% office/technical accommodation provided at first and second floors
- Clear height production areas with 11m min clear height to eaves
- 4m min clear height to underside of first floor
- 2.8m ceilings heights in offices with excellent natural light
- 2 MVA+ power connection

Phase 4 has potential for a single building of 128,500 sq ft.

Phase 1 Completed Technology Building
Phase 4 Indicative Building Layout
Landscaping


