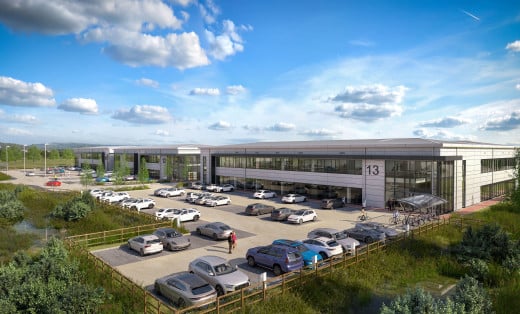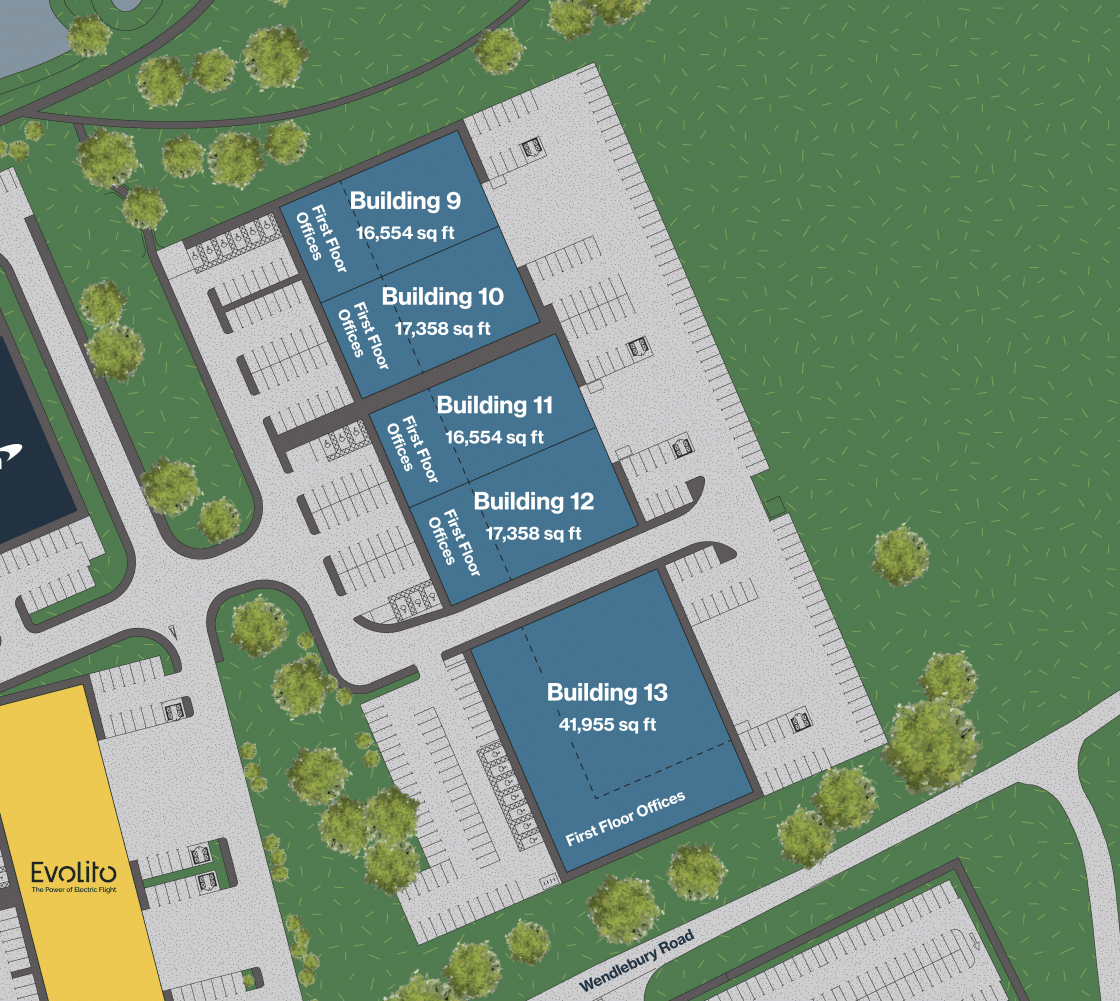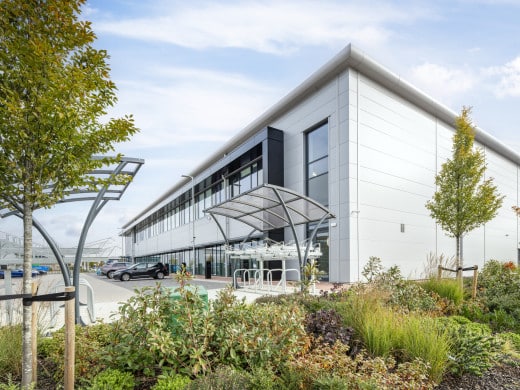
Phase 3
Buildings 9, 10, 11, 12 and 13
Construction of Phase 3 is underway. It will provide a further five flexible technology, R&D and advanced manufacturing units, ranging from 16,555 – 41,955 sq ft and totalling 110,000 sq ft.
Ready for occupation Q2 2026.


Phase 3 Indicative Building Layout
Landscaping
- 0 sq ft Phase 3 total space
- 0kVA Power capacity per 1,000 sq ft
- 25% of all car parking spaces served by an EV charging point
- 0m Min eaves height
- 0m Min clear below first floor
- EPC A Certificate rating
- Excellent BREAAM rating
- 1:382 sq ft Designated parking spaces
Building 9/10 & 11/12 Layout

Ground Floor Reception & First Floor Office
Lab/Office Expansion Area Ground Floor
Double Height Area

Building 13 Layout

Ground Floor Reception & First Floor Office
Lab/Office Expansion Area Ground Floor
Double Height Area

Phase Three Floor Areas (GIA):
| Ground Floor | First Floor | Total | Parking | Cycle | |
| Unit 9 | 11,511 sq ft | 5,043 sq ft | 16,554 sq ft | 44 | 16 |
| Unit 10 | 12,082 sq ft | 5,275 sq ft | 17,358 sq ft | 44 | 16 |
| Unit 11 | 11,511 sq ft | 5,043 sq ft | 16,554 sq ft | 44 | 16 |
| Unit 12 | 12,082 sq ft | 5,275 sq ft | 17,358 sq ft | 42 | 16 |
| Unit 13 | 29,368 sq ft | 12,586 sq ft | 41,955 sq ft | 113 | 36 |
Detail by design
Buildings include full height glazing, providing maximum levels of natural daylight to the offices creating a stimulating working environment.
They have a strong identity, featuring a striking wrap-around projection detail and free-standing entrance canopies leading to an impressive double-height foyer with galleried stairs.
Images show completed Phase 2 units, Phase 3 is underway.





